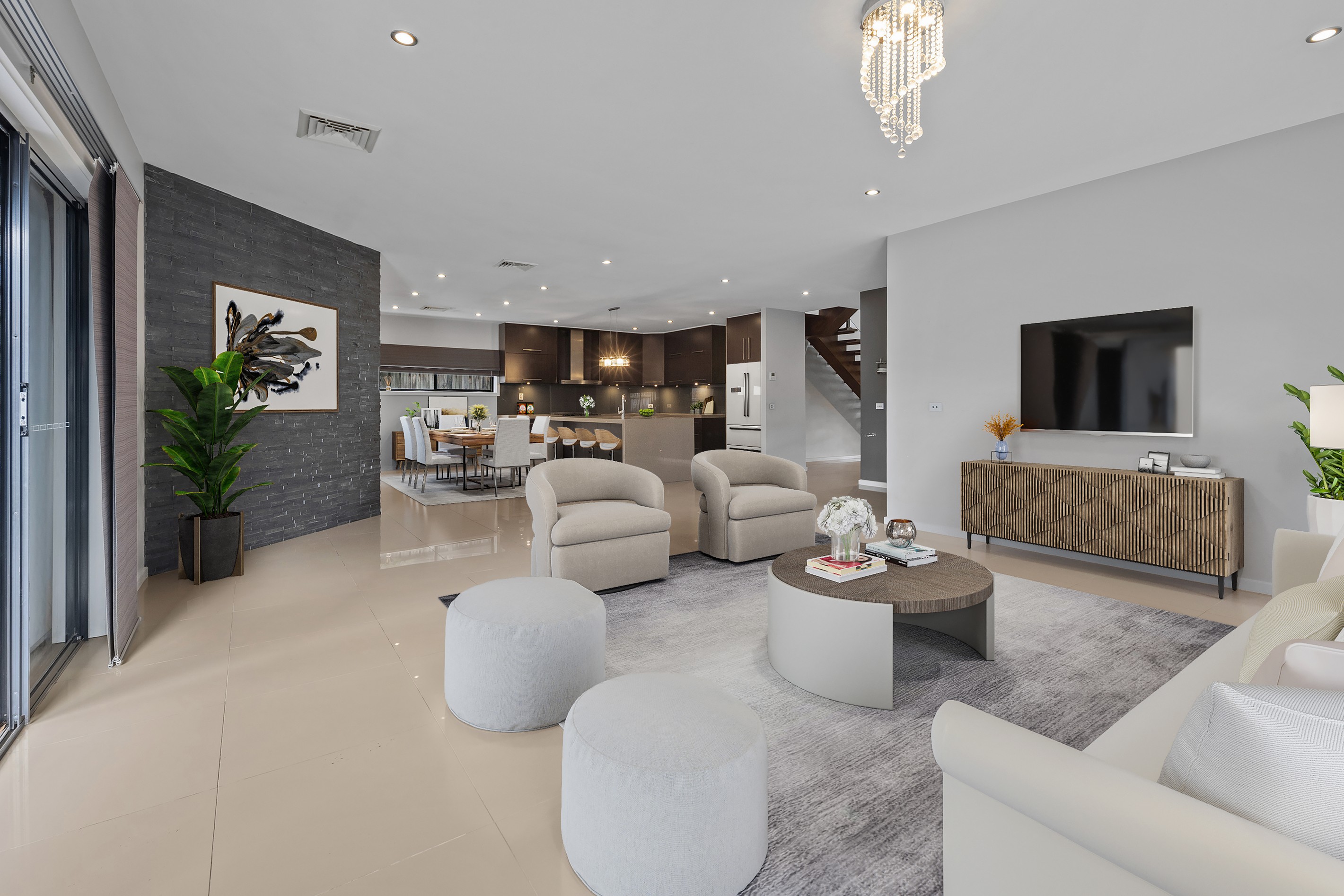Sold By
- Loading...
- Loading...
- Photos
- Floorplans
- Description
House in Lalor
Designer Living in One of Lalor's Finest Estates
- 4 Beds
- 3 Baths
- 4 Cars
Superb luxury living defines this exceptional prestige family home, set on a substantial 512 sqm (approx.) block and ideally located in one of Lalor's most sought-after estates. Enjoy unparalleled convenience with Lalor Train Station, Woolworths, Station Street and May Road shopping strips, High Street shops, schools, Pacific Epping, Costco, the Northern Hospital, and easy access to theM80 Ring Road all just moments away.
Thoughtfully designed and finished with premium fixtures and fittings throughout, the home welcomes you with a wide entry and a long hallway that leads to a formal lounge and a versatile study or home office. The gourmet kitchen is sure to impress, featuring island waterfall stone benchtops, stainless steel appliances, a dishwasher, and a walk-in butler's pantry, all overlooking an expansive open-plan living and dining area. A separate theatre room is also ideal as a fifth bedroom and a large undercover alfresco area offers outstanding options for indoor-outdoor living and entertaining.
A master bedroom on the ground floor includes a walk-in robe and a luxurious ensuite, making it an ideal retreat for teenagers, guests, or downsizers. The wide side driveway leads to a remote-controlled double garage with convenient drive-through access for additional parking or trailer storage.
Upstairs, three spacious bedrooms include a second master suite complete with a full ensuite, walk-in robe, and a private balcony overlooking parklands.
The two additional bedrooms are serviced by a stylish central bathroom and are complemented by a generous upstairs living zone.
Additional features include:
- Refrigerated cooling and heating
- Intercom doorbell
- Alarm system
- LED downlights throughout
- Ducted vacuum system
A rare opportunity to secure a home that blends lifestyle, location, and exceptional quality.
Inspections are highly recommended to truly appreciate all that is on offer.
Important Information:
For details on property due diligence, please visit: consumer.vic.gov.au/duediligencechecklist
To view our Privacy Policy and Collection Notice, visit: raywhite.com/franchisee-privacy-policy
Material Facts: Refer to the Contract of Sale and Vendor Statement for all disclosures.
While every effort has been made to ensure the accuracy of the information provided, Ray White Thomastown does not accept any liability for errors or omissions. Interested parties are advised to conduct their own investigations to confirm all details, including land size.
512m² / 0.13 acres
2 garage spaces and 2 off street parks
4
3
