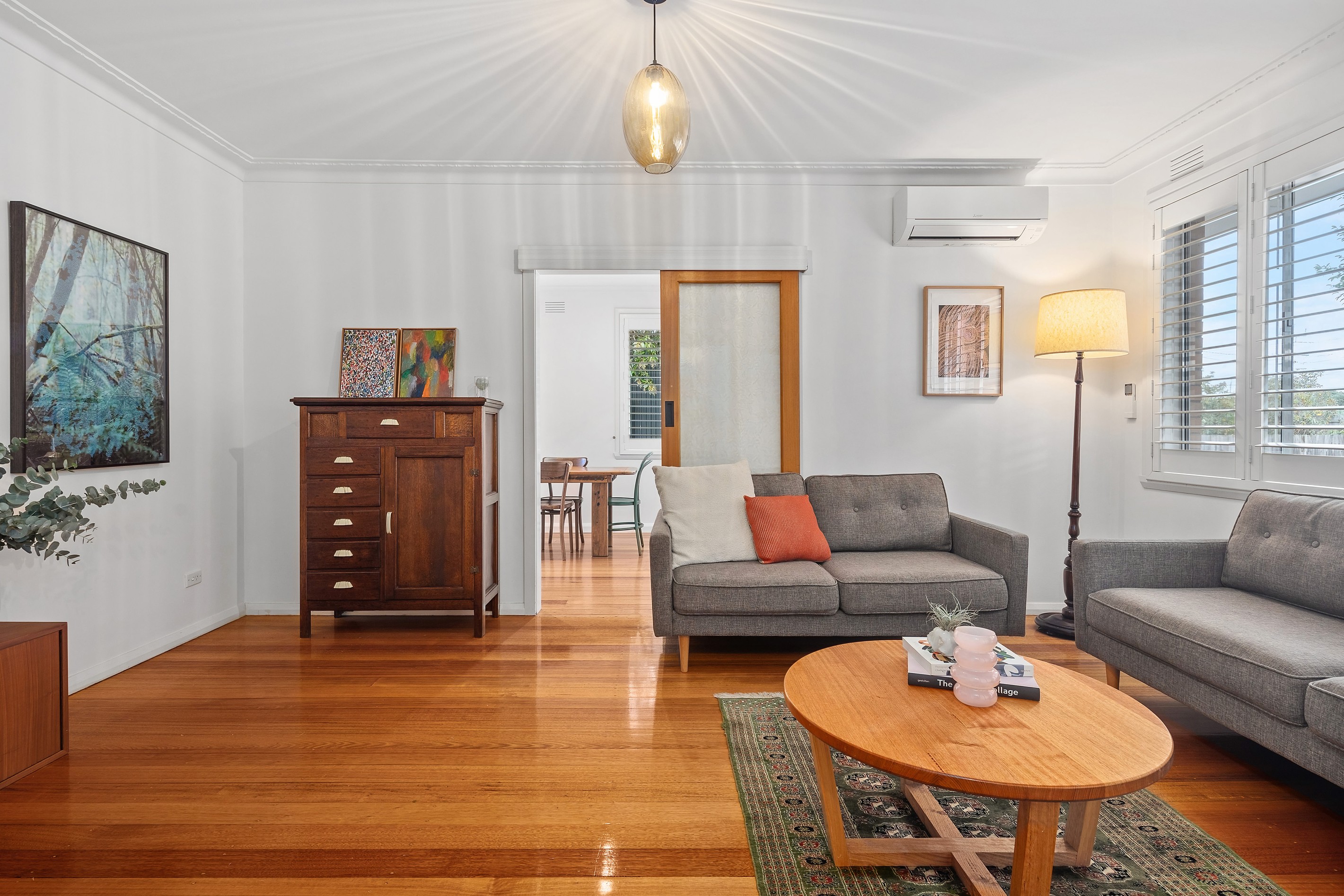Sold By
- Loading...
- Loading...
- Photos
- Floorplans
- Description
House in Lalor
Stylish Single-Level Living in Prime Lalor Locale
- 3 Beds
- 1 Bath
- 4 Cars
Experience the warmth and charm of this exceptional single-level residence, where comfort meets convenience in one of Lalor's most central and sought-after pockets. Lovingly maintained, this home blends modern sophistication with functional living, making it a standout opportunity for families, downsizers, first-home buyers, or investors alike.
Step inside and feel instantly at home as you're welcomed by a bright, inviting atmosphere that reflects the care and pride of its current owner. A wide hallway leads to a spacious formal living room and continues to a sun-drenched open-plan family and dining area, creating the perfect space for both relaxation and entertaining.
The well-appointed kitchen is designed to impress, featuring sleek stone benchtops, quality appliances with glass stove cook top and custom cabinetry all serviced by a separate laundry for everyday ease.
Accommodation includes three generous bedrooms, (two with built in robes) & serviced by a modern central bathroom with seperate powder room. Outdoors, enjoy a private decked area ideal for alfresco living, surrounded by manicured gardens that provide both beauty and tranquility. Further highlights include high ceilings, ducted heating, three split-system units, plantation shutters, LED downlights, timber floorboards, aluminium windows, terracotta roof tiles, and roller blinds.
Located just 750 metres (approx.) from Lalor Train Station and moments from local schools, IGA, Coles, Woolworths, Station Street and May Road shops, Northern Hospital, Pacific Epping, Costco, and more - this home offers unrivalled lifestyle convenience.
An outstanding opportunity not to be missed-secure this delightful home and enjoy easy living in the heart of Lalor.
Important Information:
For details on property due diligence, please visit: consumer.vic.gov.au/duediligencechecklist
To view our Privacy Policy and Collection Notice, visit: raywhite.com/franchisee-privacy-policy
Material Facts: Refer to the Contract of Sale and Vendor Statement for all disclosures.
While every effort has been made to ensure the accuracy of the information provided, Ray White Thomastown does not accept any liability for errors or omissions. Interested parties are advised to conduct their own investigations to confirm all details, including land size.
- Plantation Shutters
- Terracotta Tiles
547m² / 0.14 acres
2 garage spaces and 2 off street parks
3
1
